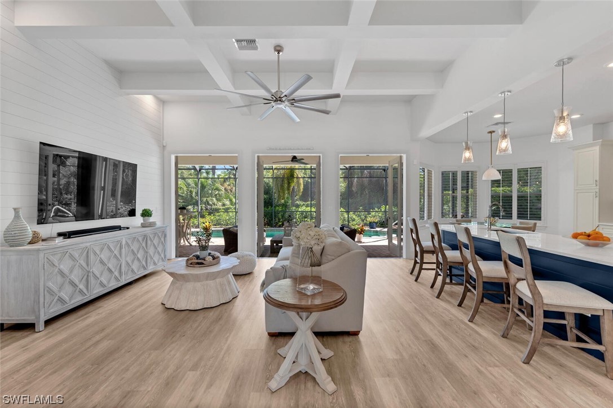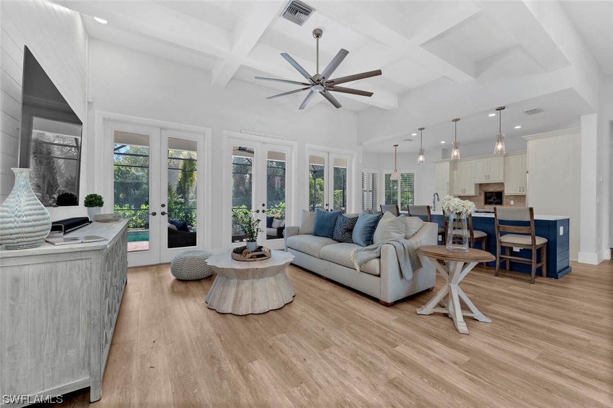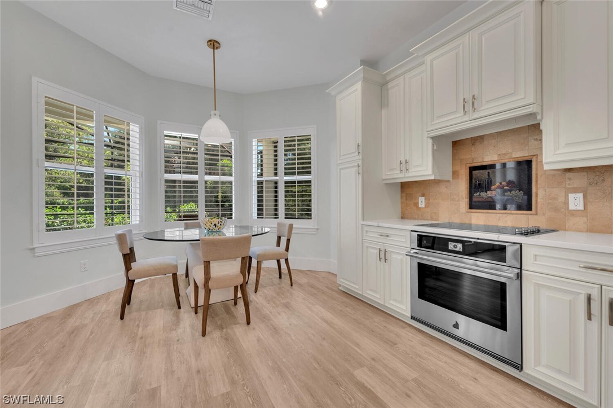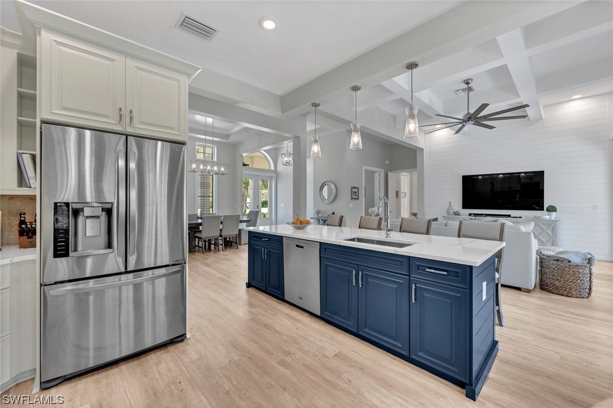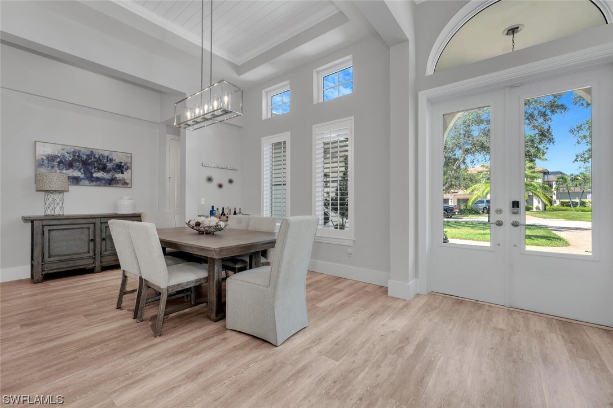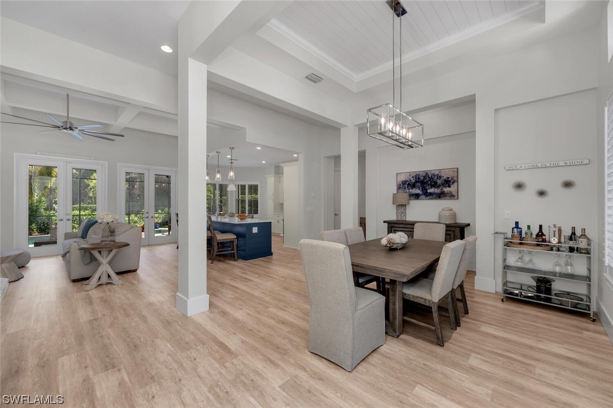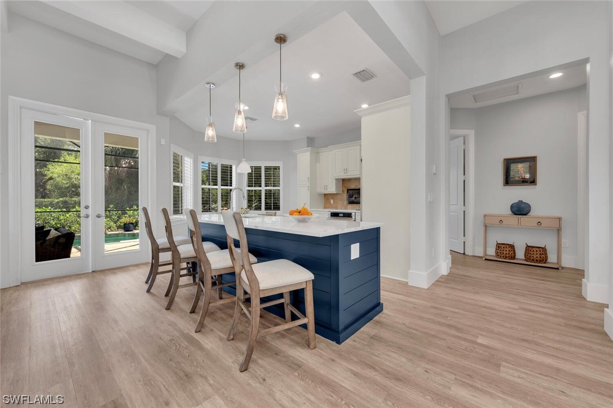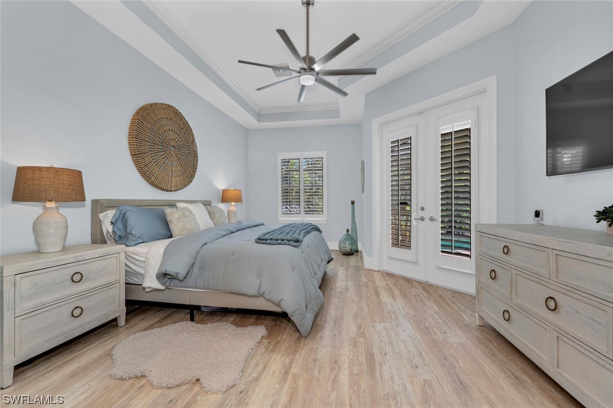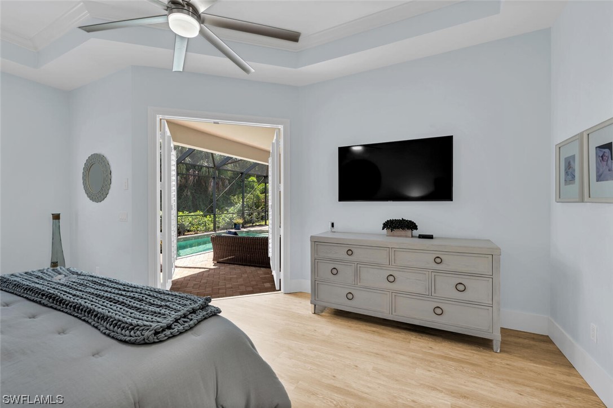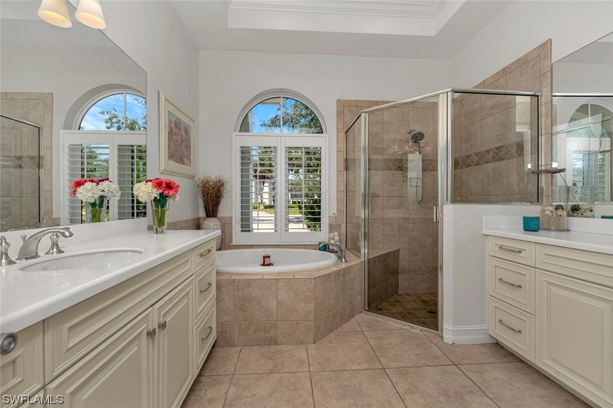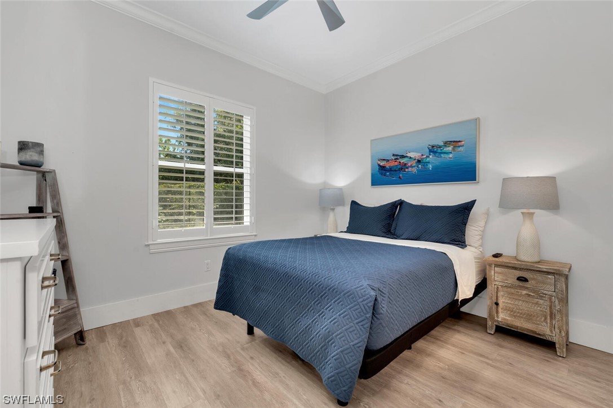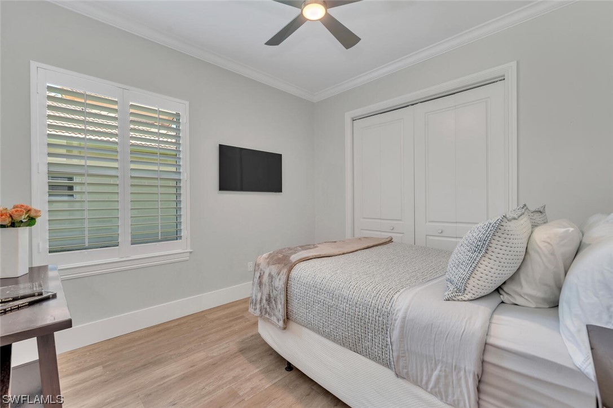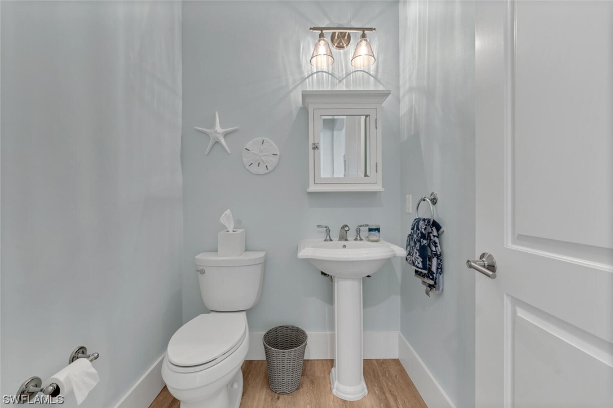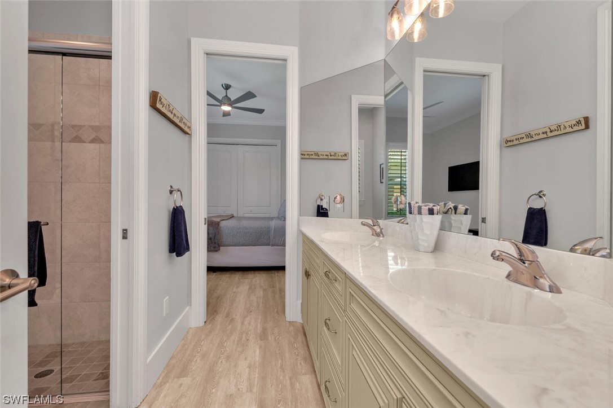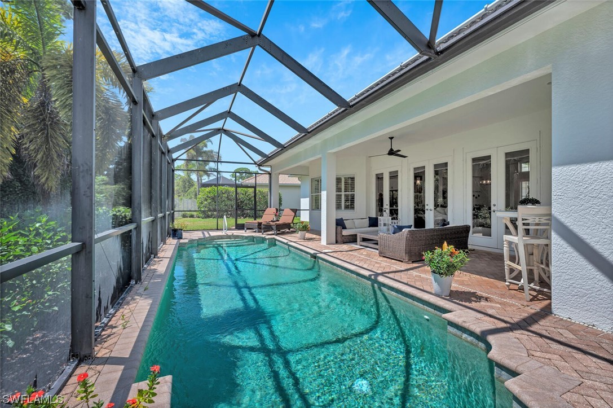
339 Saddlebrook Lane Se
Naples Fl 34110
3 Beds, 2 Full baths, 1 Half baths, 2340 Sq. Ft. $1,199,000
Would you like more information?
Welcome to 339 Saddlebrook Lane, a stunning detached home located in the desirable private neighborhood of Horse Creek Estates in North Naples, Florida! With its prime location three miles to Wiggins Pass Beach in one direction and Route 75 in the other, and numerous great features, this turnkey property is truly a gem! Upon entering, you will be greeted by a bright and airy atmosphere that flows seamlessly throughout the home. The open concept layout allows for effortless entertaining and ensures an abundance of natural light. This pool home has three bedrooms plus a den/office, 2.5 baths, architectural ceilings, crown molding, custom accent walls, wood flooring and plantation shutters throughout the residence just to name a few! The bright and sunny open style family room, dining room and newly renovated kitchen with beautiful granite countertops, leads out through custom French doors to the lanai with a solar heated salt-water pool overlooking the peaceful Horse Creek Preserve! The property is located in a desirable A+ school zone including the new Aubry High School! This home is not in the flood zone so flood insurance is not required.
339 Saddlebrook Lane is the perfect place to call home. Don't miss out on this incredible opportunity!
339 Saddlebrook Lane Se
Naples Fl 34110
$1,199,000
- Collier County
- Date updated: 05/09/2024
Features
| Beds: | 3 |
| Baths: | 2 Full 1 Half |
| Lot Size: | 0.26 acres |
| Lot #: | 41 |
| Lot Description: |
|
| Year Built: | 2006 |
| Parking: |
|
| Air Conditioning: |
|
| Pool: |
|
| Roof: |
|
| Property Type: | Residential |
| Interior: |
|
| Construction: |
|
| Subdivision: |
|
| Taxes: | $6,885 |
FGCMLS #223030362 | |
Listing Courtesy Of: Kathy Peterson, Gulf Coast International Prop
The MLS listing data sources are listed below. The MLS listing information is provided exclusively for consumer's personal, non-commercial use, that it may not be used for any purpose other than to identify prospective properties consumers may be interested in purchasing, and that the data is deemed reliable but is not guaranteed accurate by the MLS.
Properties marked with the FGCMLS are provided courtesy of The Florida Gulf Coast Multiple Listing Service, Inc.
Properties marked with the SANCAP are provided courtesy of Sanibel & Captiva Islands Association of REALTORS®, Inc.

